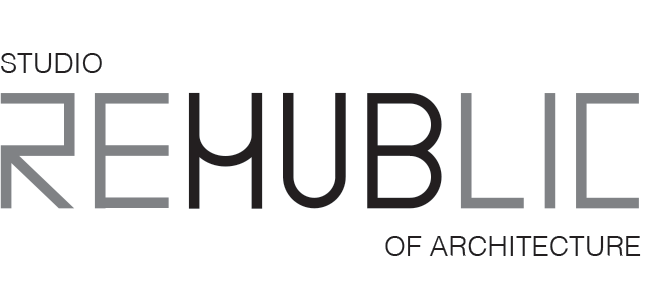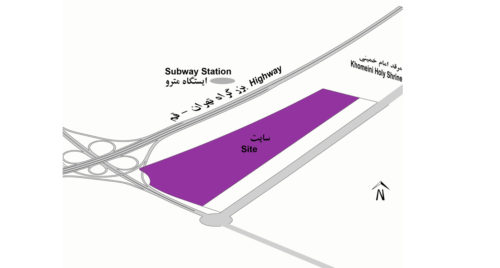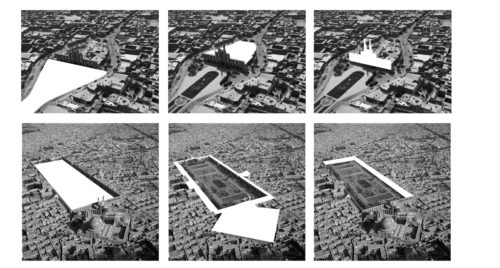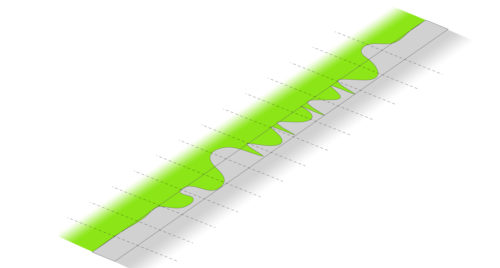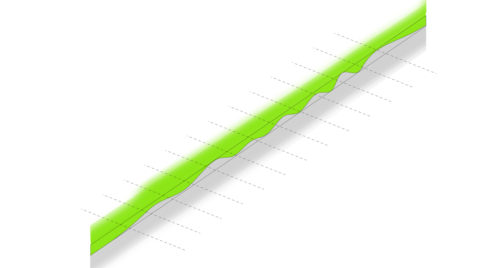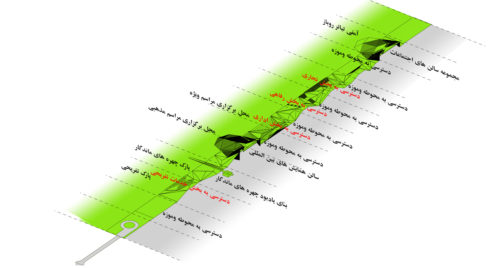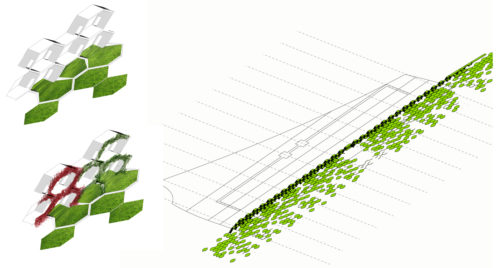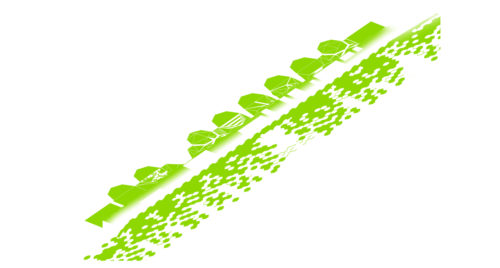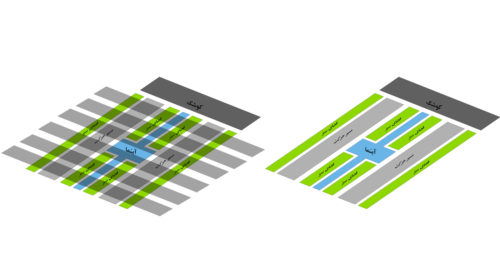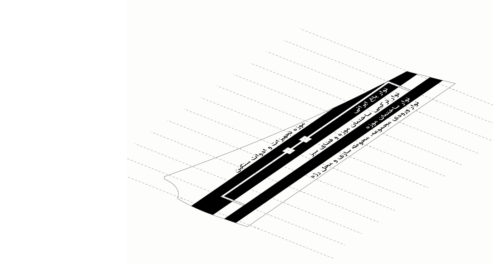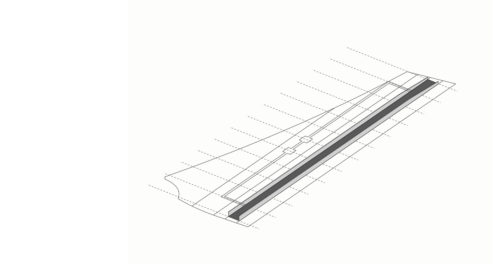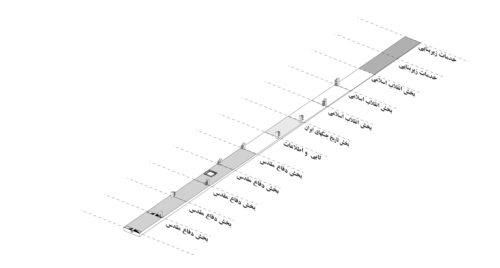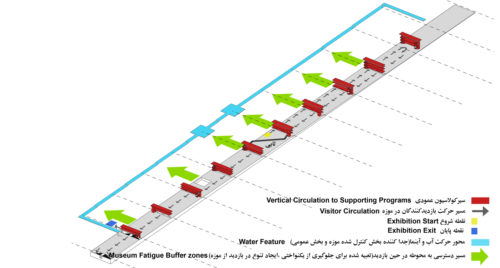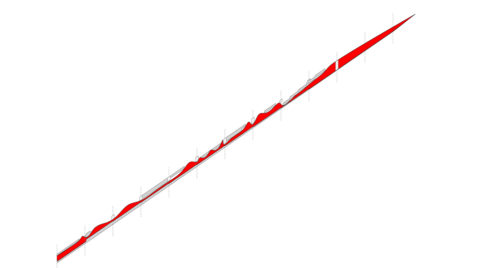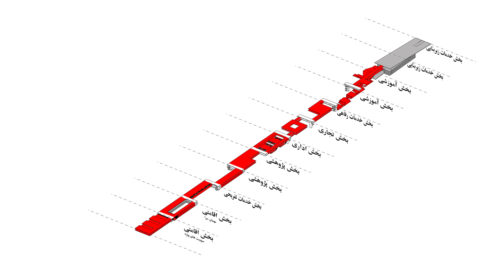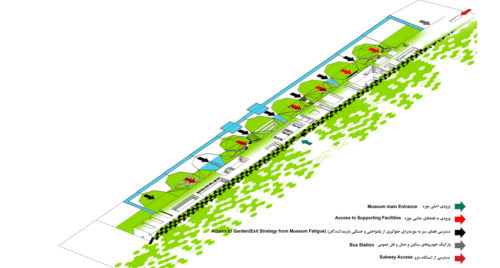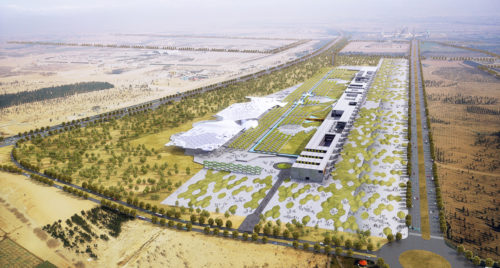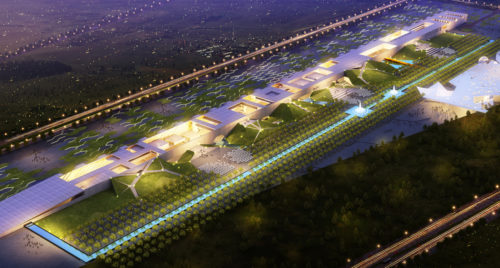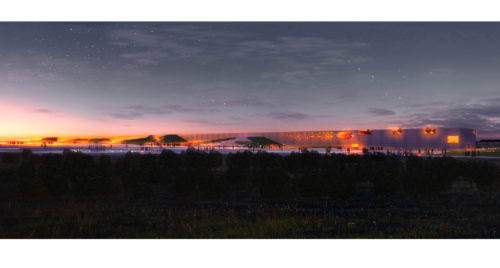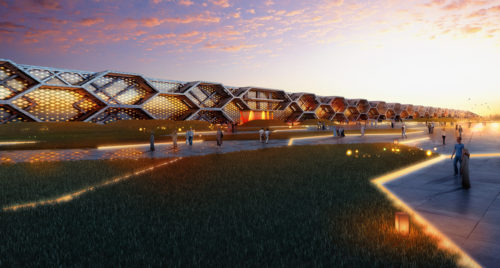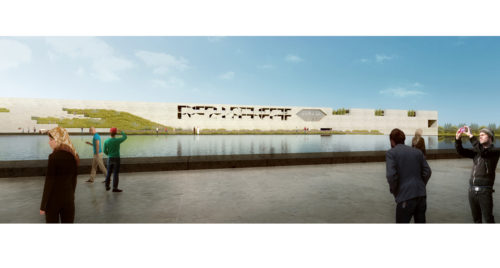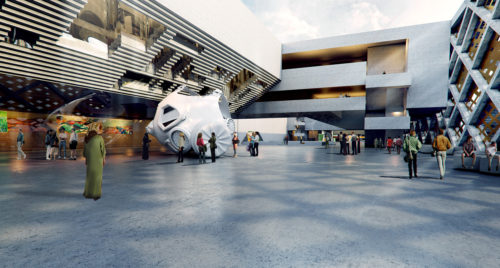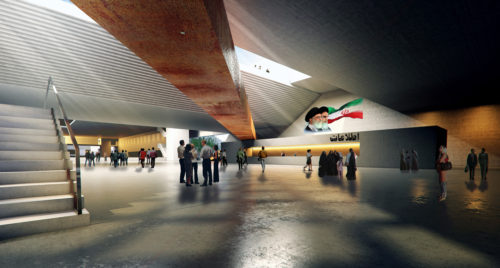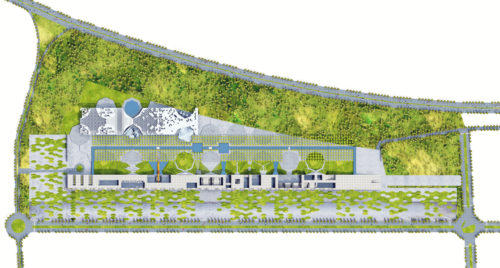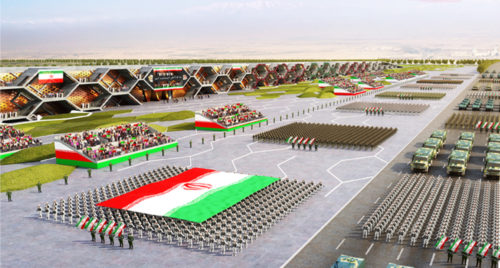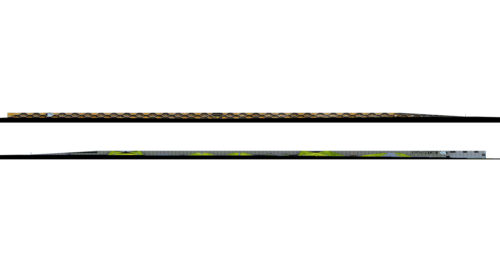War Museum
Program: Museum
Size: 115000 m²
Client: Holy Defense Museum Organization
Collaborators: Chen3d
Location: Tehran, Iran
Status: Competition
Year: September 2016
War museum, seeks a dynamic, monumental and spiritual organism as the only narrator of nations’ most historic events. It requires a timeless symbol, nationally and internationally recognizable, accommodating generic activities as well as specific ones. It promotes Islamic revolution and holy defense eminent values and achievements to raise public awareness, while preserving the precious remnants and arts. This proposal molds an innovative, harmonious framework of dualities, analogies and interactions of Revolution, War and Peace by studying historical and sociocultural context.
The general idea is conceived on the essence of Revolution, war and peace based on a series of dichotomous concepts including opposition, conflict, fortification, compatibility and alliance. The main goal is to establish a relationship between these concepts, the museum’s architectural design and their translation into the manufactured space.
Combination of contrasting spatial features such as; Building Vs Plaza, Landscape Vs Building, Positive space Vs Negative space, Outdoor Vs Indoor, Expansion Vs Contraction, Guarded Vs Unguarded space form the design of the museum:
The museum takes a linear approach along the whole length of street leading to mausoleum, in order to activate the whole site and its surroundings. A pair of sculptural permeable walls, 1.2 kilometer long, protects and preserves the museum memorabilia and artifacts. This structure is divided into 12 halls, with no structural columns, to provide ultimate flexibility. On the other hand these walls are protected with two green strategies (green movement), as a symbol of peace. One is a thematic garden and the themes of the garden are based on their interaction with the museum program. The second one is a vertical garden, creating a resting place for public and an observation platform to watch military parade and other special events.
THE SITE
The site is located along Tehran-Qom highway, across from the highway is the international exhibition center, on the north of the site is Khomeini mausoleum and on the east the largest cemetery of Iran situated. The last two are the most visited pilgrimage sites in metropolitan Tehran. And all 3 are the ultimate introvert structures since there is no urban activity in the area.
BUILDING ENVELOPE VS PLAZA VS PROGRAM
Analyzing prominent traditional structures, in this case Naqshe jahan Sq and Amir chakhmaq Sq, 3 notable features has been revealed.
Arena inspired urban envelope using a sculptural,structural and ornamental module.
Plaza and garden as a place for events, gathering and interaction.
Program boxes tied to the existing urban fabric.
BUILDING VS LANDSCAPE
Building blends with the landscape in XYZ axis, using cut and fill method.
This creates diversity in the form of the land and its interaction with the building.
BUILDING VS LANDSCAPE
Building blends with the landscape in XYZ axis, using cut and fill method.
This creates diversity in the form of the land and its interaction with the building.
MORPHING TO LANDSCAPE
Museum Fatigue exit strategy: The cut (excavated) areas in landscape shapes the museum outdoor spaces as well as access to the garden.
The fill areas accommodate some of the amenities and provide access to supporting programs.
BUILDING VS PLAZA
A 1.2 km long hexagonal structure, creates a monumental veranda, provides access to the roof and garden and operates as a shading device. As well this structure becomes a green wall preserving the museum against unpleasant weather and a platform to watch military parades. The same pattern extends to the plaza.
GREEN MOVEMENT
Eventually the museum envelope will be sandwiched between two green strategies. This gives the complex a vibrant and dynamic gesture.
PERSIAN GARDEN
A matrix of parallel decorative gardens, water features and programmatic zones.
Strategy #1: 5 green stripes parallel to the mausoleum artery.
Strategy #2: landscape subdivided to 12 thematic zones in relation to museum program.
Strategy #3: relocation of the pavilion building from the conventional configuration of the garden, which isolates the building from the landscape, and integrate it with the landscape to reach the maximum interaction.
INTEGRATION
Strategy #3: relocation of the pavilion building from the conventional configuration of the garden, which isolates the building from the landscape, and integrate it with the landscape to reach the maximum interaction.
MUSEUM HALL
Two permeable walls encompass the museum galleries and work as main structural membranes to support amenities.
EXPANSION AND CONTRACTION
The visitors experience intervals of expanded and contracted spaces during their visit, reminiscent of the war and peace period.
SUPPORTING ACTIVITIES
