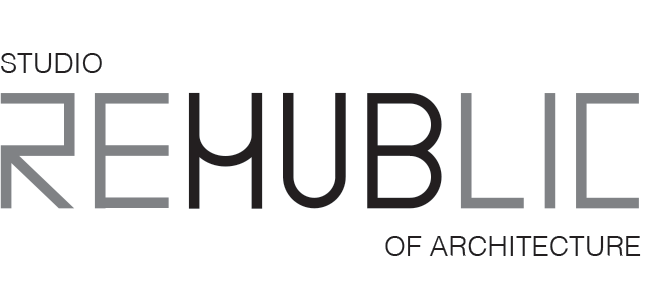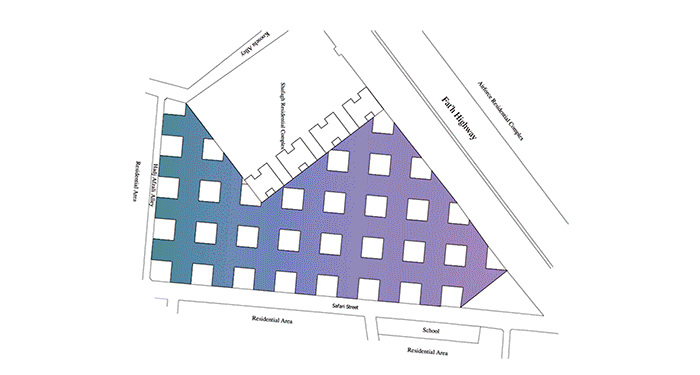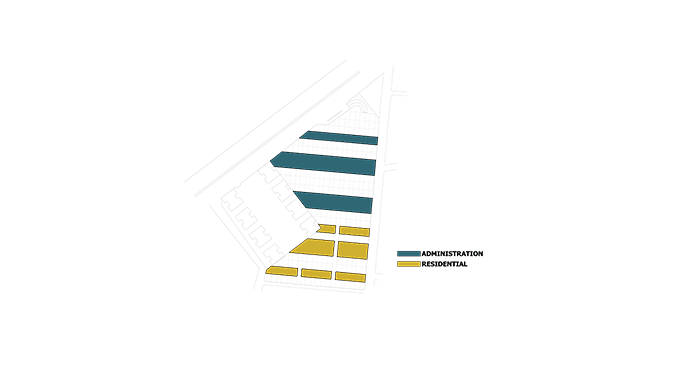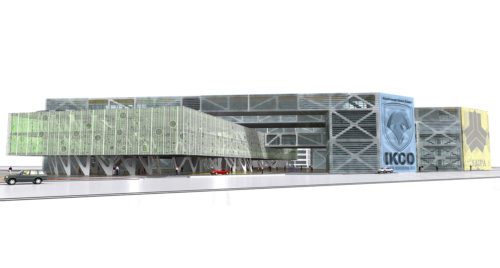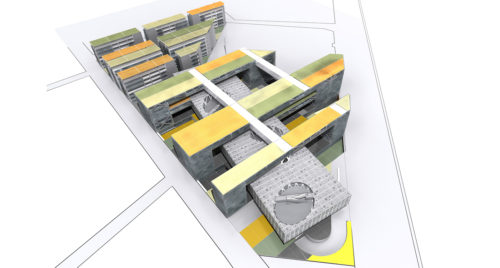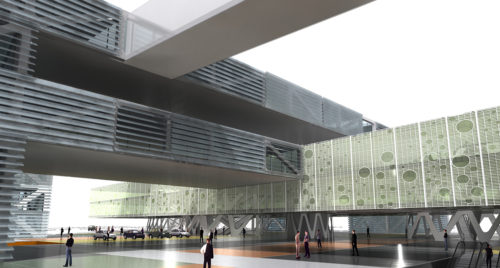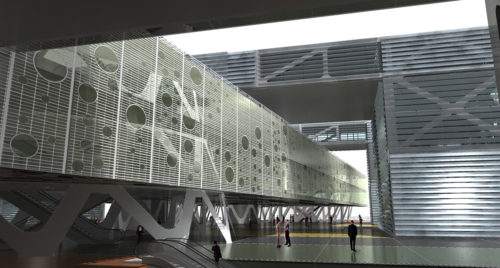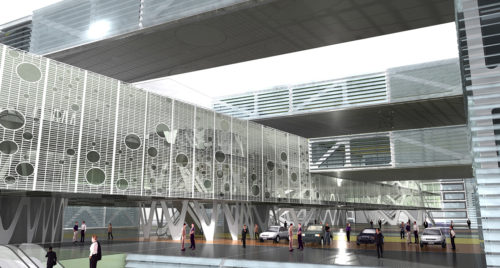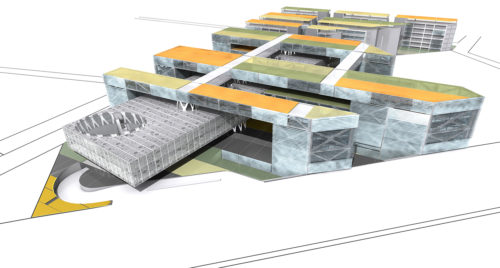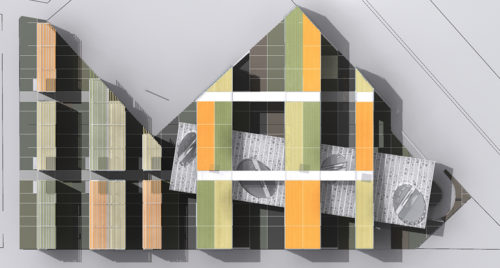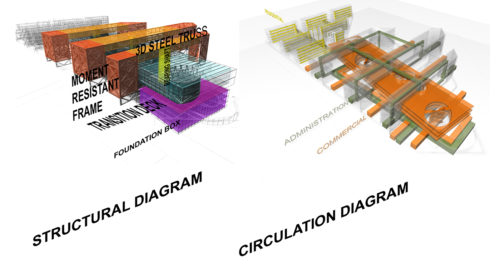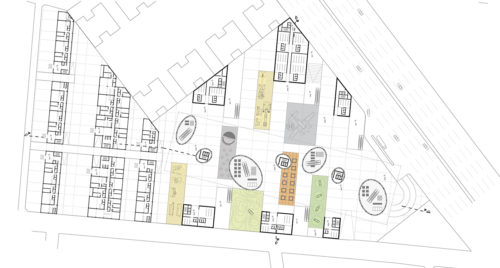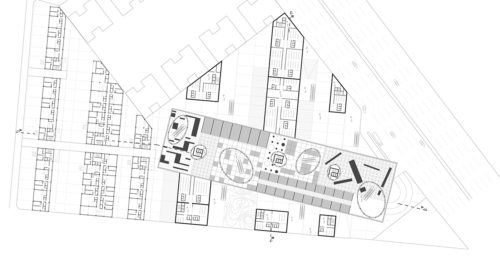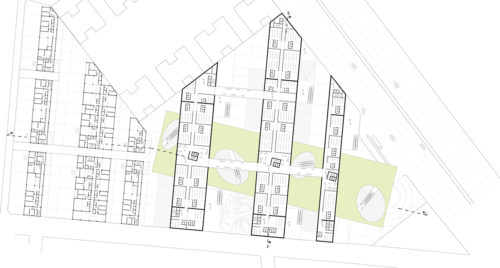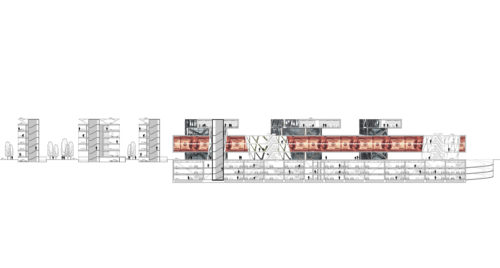Melli Award
Program: Mixed-use
Size: 22000 m²
Client:
Collaborators: Yashar Ghasemkhani, Ali Yarbakhti
Location: Tehran, Iran
Status: Competition
Year: March 2007
“Architecture” has always established a vague relation with “team work”. On one hand architects couldn`t have denied the undeniable effects of team work in other fields and on the other hand they could never ignore their “ego”.
The main idea of this project is to see architecture as a collaborative practice in which “design process” plays the essential role in it.in this procedure each designer operates within an intense and interactive space and is in fact an analyst of materials that are constantly being produced by the whole team.
ITERATIONS
The efforts of the design team were based on keeping the positive potentials of produced materials regarding the restrictions and real conditions of the project.
RIGID VS FLUID
