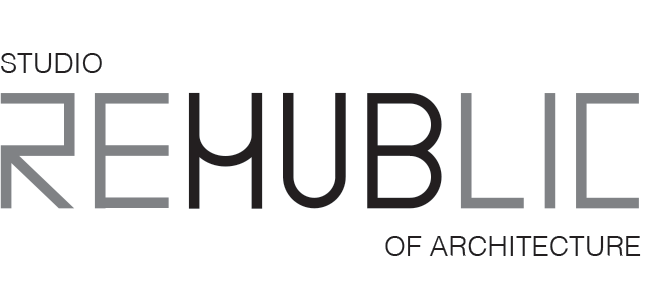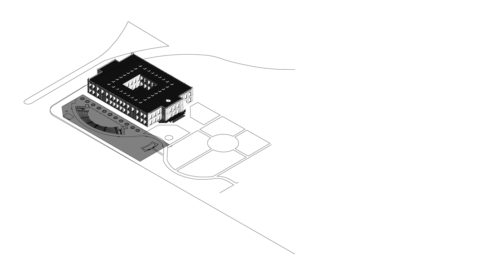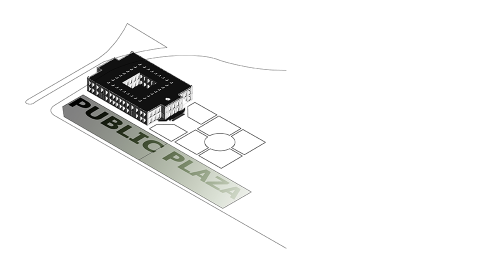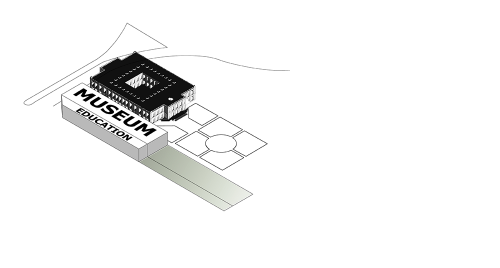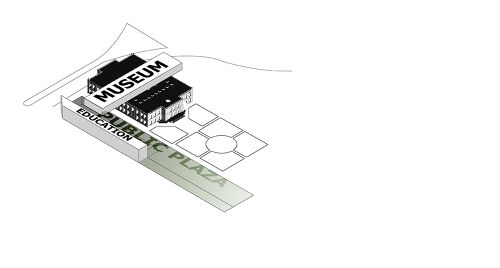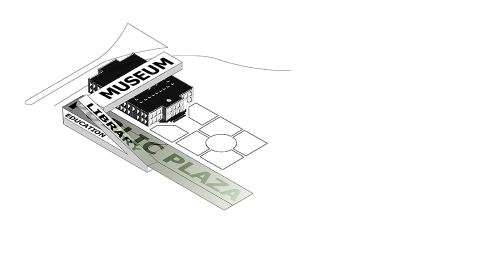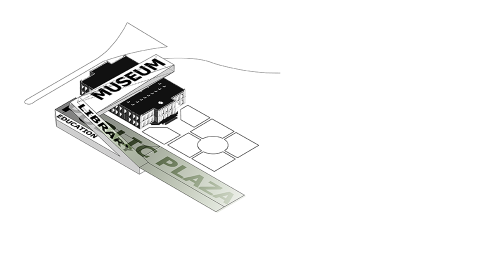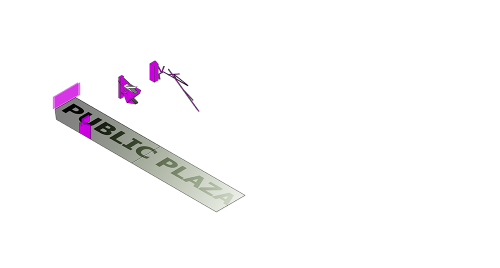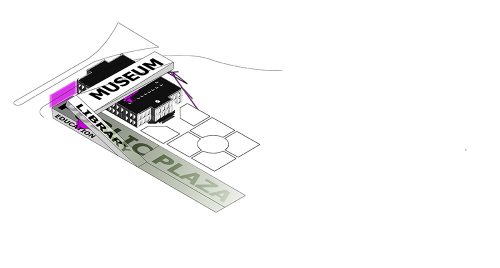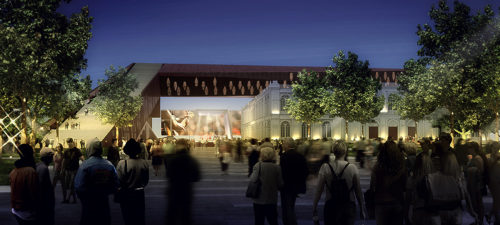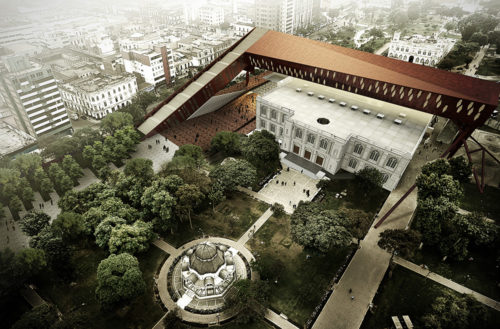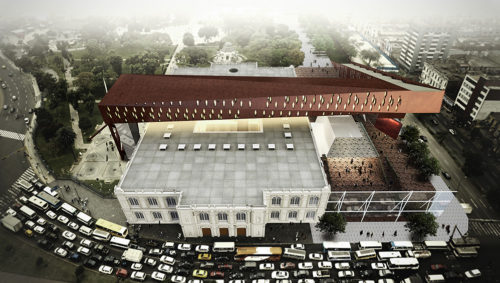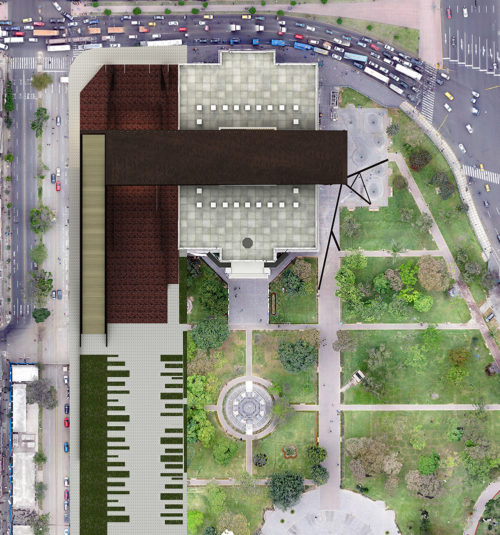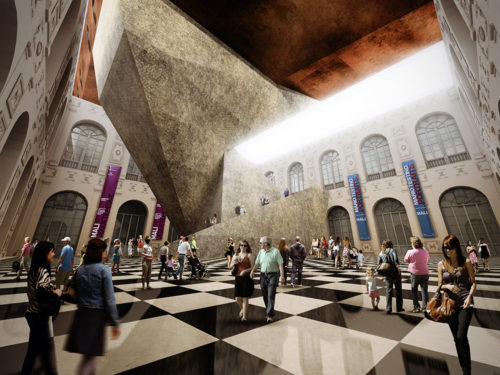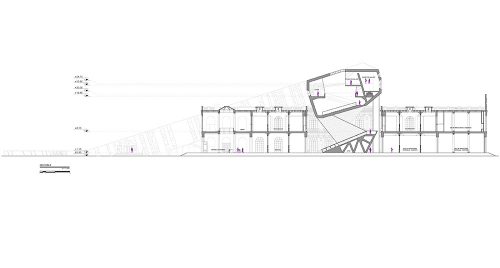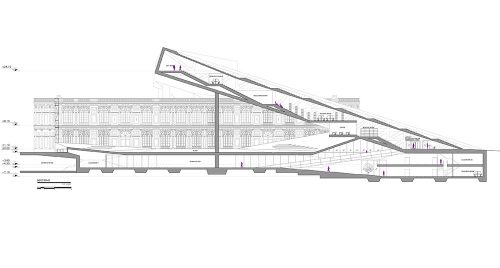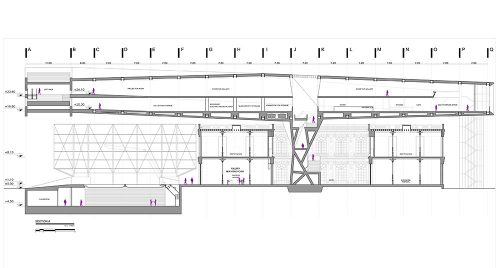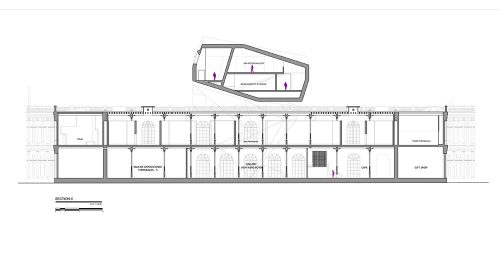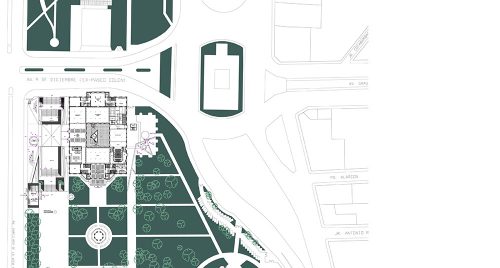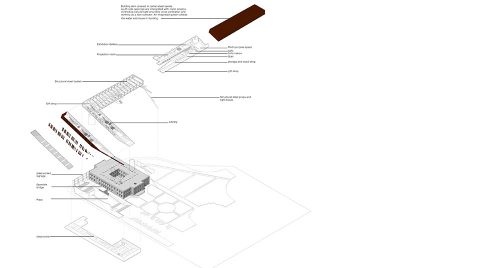Lima Art Museum Extension
Program: Museum
Size: 8000 m²
Client: Art Museum of Lima (MALI)
Collaborators: Chen3d
Location: Lima, Peru
Status: Competition
Year: July 2016
THE MUSEUM ATTIC Is a new museum paradigm. It is an iconic “Attic” (floating Pavilion) based on innovative building performance, exploring ultimate flexibility, public interaction and operation. On the other hand it promotes a signature form for MALI as a brand. A memorable form, although humble to its rich heritage context. Its name contradicts its presence, sophisticated shape and rich materials.
The design of the museum and its landscape are based upon a sensitive and surgical approach to the context and nature of Lima and Exposition Park. It encourages people to flow within a new cultural hub that is linked to the rest of the city through the new metro line. It is a place for everyone to experience a new piece of art and culture. It is programmed to create collaboration, Influence, inspire, activate and manifest. Interjecting site specific installations/sculptures to animate unused and sedentary parts of the existing building and the park, the museum debuts with 4 sculptural/structural commissions, sprouting from the park, engaging artists, engineers, architects, society, Scholars, investors… to establish a destination hub for contemporary art with the concept of global museum and contemporary art, with the goal of Blurring the boundary between museum and the city, the art and Architecture.
THE SITE
The project site is located within the Exposition Park, next to the Palace, at the corner of Paseo Colón and Av. Garcilaso de la Vega, two heavily trafficked avenues at the entrance of the City’s historic center. The Exposition Park and Paseo Colón fall within an area denominated “monumental space” by the Ministry of Culture, meaning that, as an urban conglomerate, it is protected by national heritage laws–—i.e., all building proposals within the area must be reviewed by the Ministry of Culture for approval.
PLAZA AND PARK
The plaza extends to the park.
The park extends to the plaza.
Metro station pours into plaza.
This extension is north-south as well as
east-west to funnel the energy of the
city to the park and vice versa. This
maximizes the interaction between city
and the park. An operable platform
disconnects and disrupts this connection
if necessary, and create a canopy to be utilized in any events.
PROGRAM CONSOLIDATION
Program divided into two clusters.
Museum related programs and programs associated with Education.
The current educational space inside the existing building
has been relocated to the new extension.
CULTURE ATTIC
The museum volume lifted:
to assist cultivating the plaza and public events as a cultural hub.
to avoid blocking the Palace.
to create a roof for plaza.
to bridge east side of the building to the plaza on the west side of
the building.
THE LINK
Education volume bifurcates as well to minimize blockage
of the palace. A portion of program buried under the plaza,
with access through sunken plaza.
The other half tilted to connect the park to the galleries.
THE TWIST
The volumes are blended together to form a unified
twisting building- a new landmark for Exposition park.
ART AS ARCHITECTURE
