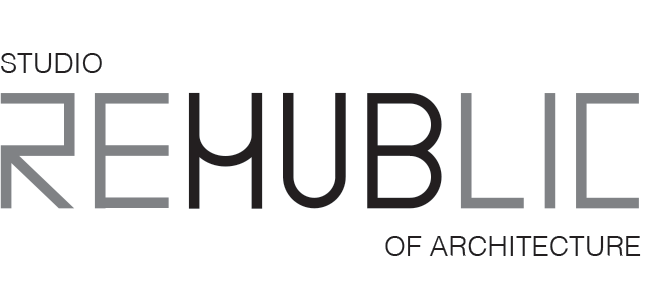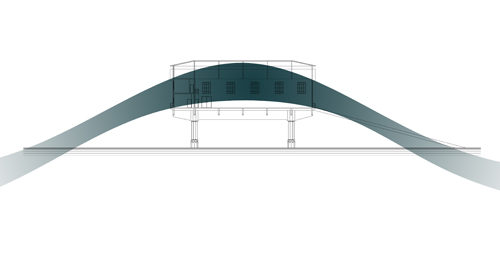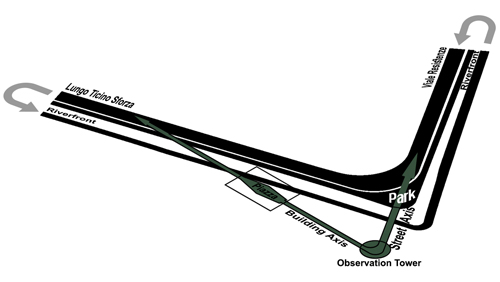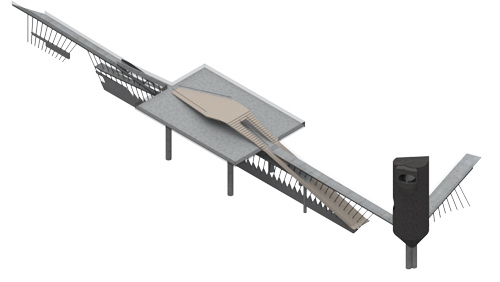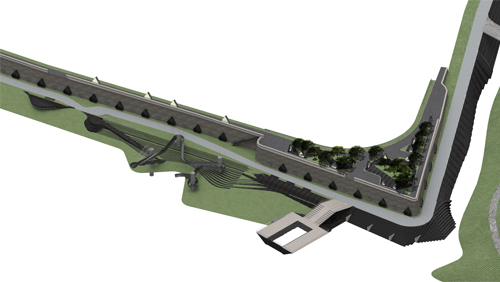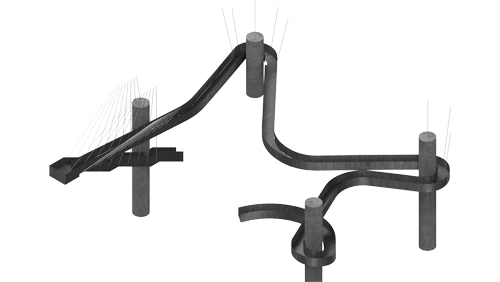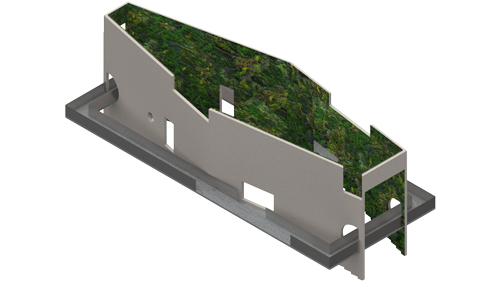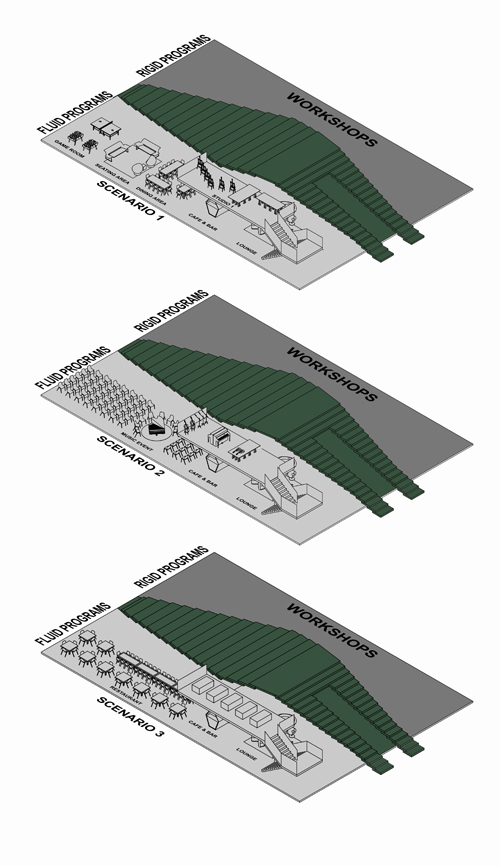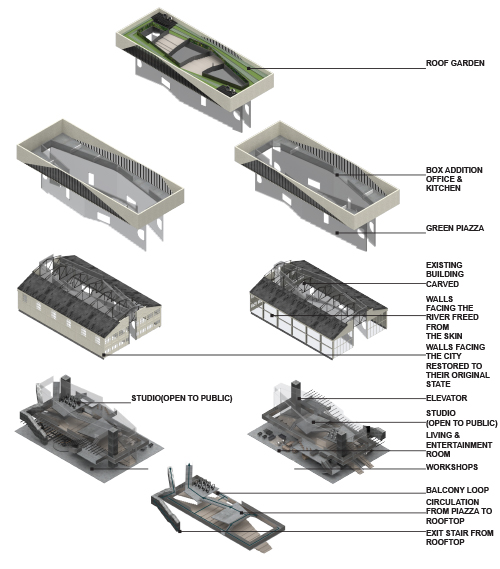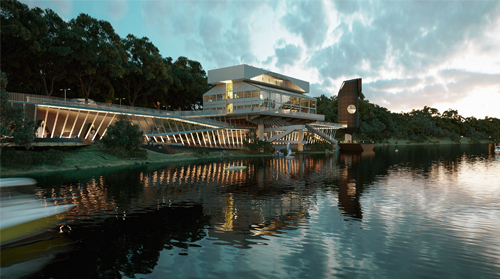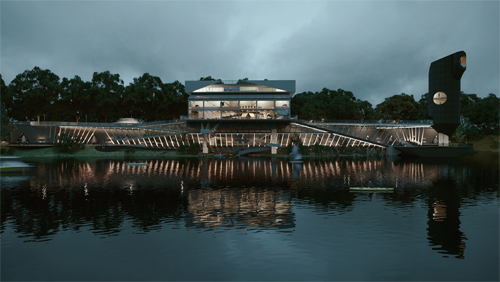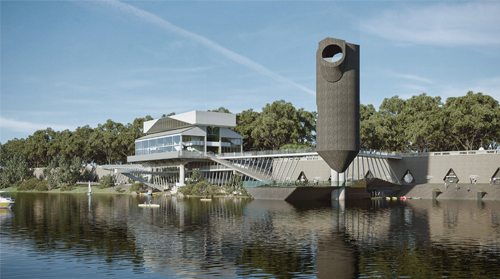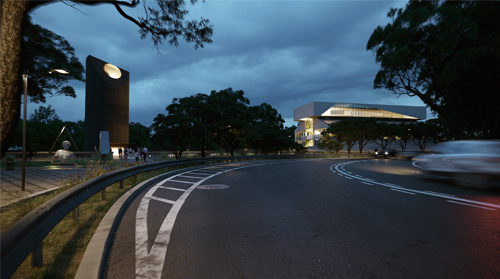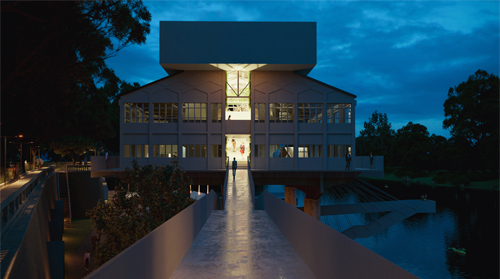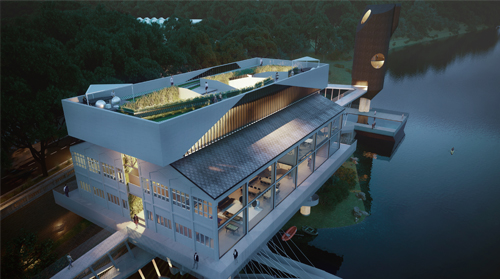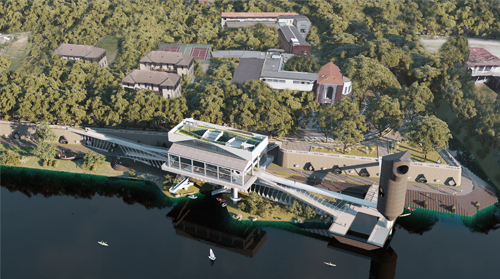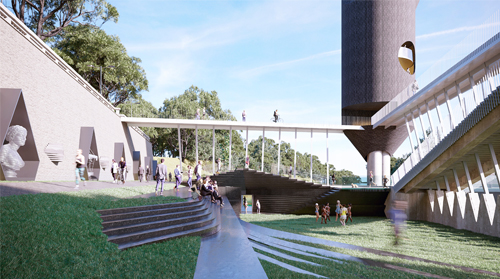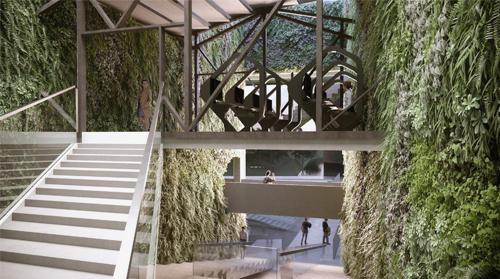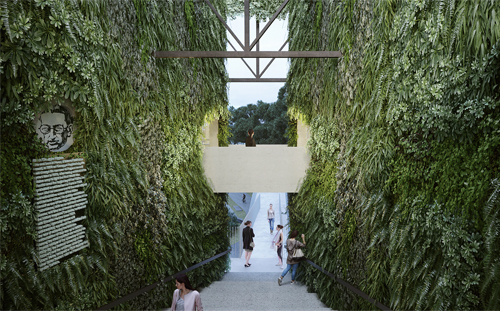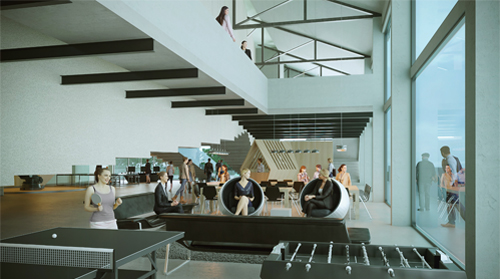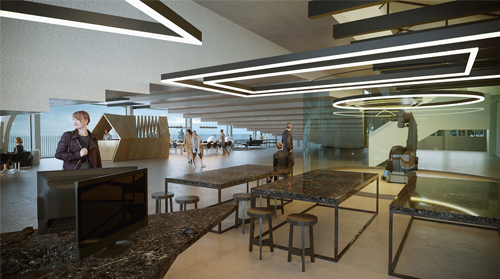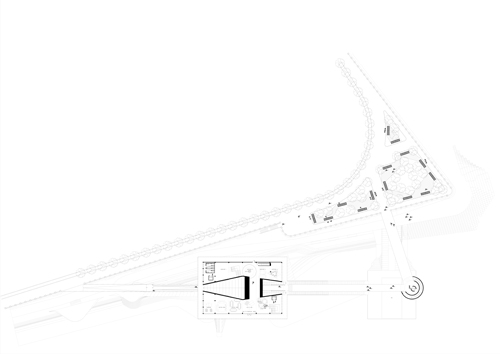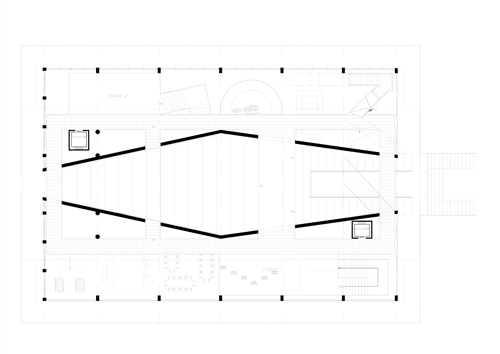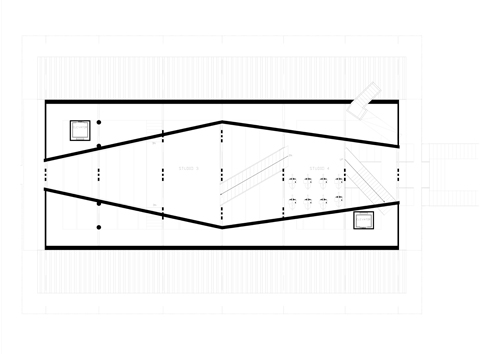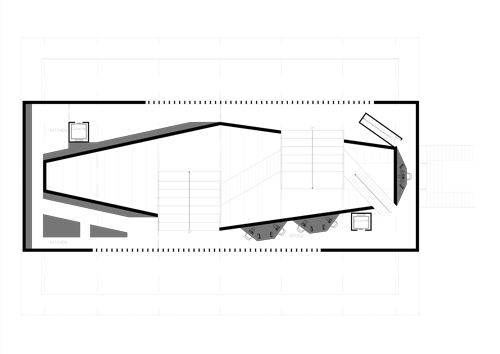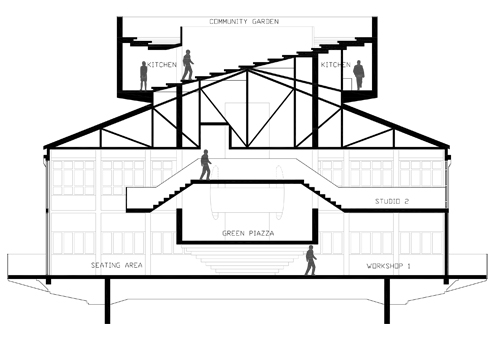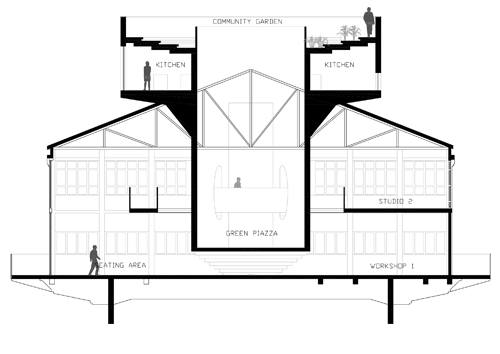Hangar Ticinum
Program: Creative Community Center
Size: 2000 m²
Client: Commune di Pavia
Collaborators: Ghafour Samadpour
Location: Pavia, Italy
Status: Competition
Year: January 2022
The design intention is to promote the rich food culture and extraordinary artisanal and craftsmanship heritage of Pavia. To transmit this heritage to the next generation we need to incorporate it in new and innovative technologies. Merger of traditional culture with modern industry technics, the casa sull’albero, former Idroscalo, becomes the new experience hub for multi-disciplinary practices of creative technology with focuses on crafts and culinary art.
The rehabilitation of the Idroscalo, now Casa sull’albero, is based on a sensitive and metaphoric approach to the context and nature of the site. The rejuvenation process starts by flooding the building through a cleft, using water metaphorically as the invigorating element. This cut through the building will define a street, a courtyard, and a green piazza, in the heart of the structure, to draw the flow of public and students.
Moreover, a series of productive, educational, and entertaining landscapes were proposed, at various levels, to activate and energize the once isolated and dormant Idroscalo and its surrounding landscape.
REJUVENATION
The rejuvenation process starts by flooding the building through a cleft, using water
metaphorically as the invigorating element.
INFRASTRUCTURE
Physical: Our design reestablishes Idroscalo as a flexible piece of infrastructure. Two entries reconnect the building to the urban fabric at street level. One is the extension of the central building axis and its intersection to Lungo Ticino Sforza. The second entry is from the neighboring park, extension of viale resistenza, also
intersecting the building central axis. An observation tower, reminiscent of a medieval tower(obelisk), will be a focal point of this conjunction. The building also reunites with riverfront via a new ramp on the west side, the restored Idroscalo ramp and the observation tower.
Symbolic: Pavia is famous for its medieval towers, Piazza’s and habitable bridges. To better integrate with the city fabric our proposal engages these familiar monuments and creates intimate experiences which are the quintessential of a European city.
THE FLYOVER, TRIUMPHAL ARCH AND THE OBELISK
The Flyover Creates a new urban link from the park at Viale Resistenze ,through and under the Idroscalo, and back to Lungo Ticino Sforza street.The access with the urban fabric was restablished by intersecting the via le resistenza and the buidling axis, with observation tower as the focal point and the former Idroscalo as the piazza.
The integration to urban fabric is achieved not just physically but also symbolically. The exisitng building with the overhead addition represent the arch and the observation tower will represent the obelisk.
Observation Tower:
The Tower’s open concept floor plan provides auxiliary space for future expansion and grow of the complex. The floors can easily be transformed to studios, green houses and workshops as need arises.
LANDSCAPE, WATER SLIDE AND POOL
To activate the dormant riverfront some recreational programs has been proposed including a water slide and a swiming pool and deck. Water slide is a meandering tube under the building which wraps around the concrete columns and the greenery to creates the most dramatic experience. The pool is the extension of the Idroscalo’s ramp.
WATER SLIDE & POOL
To activate the dormant riverfront some recreational programs has been proposed including a water slide and a swiming pool and deck. Water slide is a meandering tube under the building which wraps around the concrete columns and the greenery to creates the most dramatic experience. The pool is the extension of the Idroscalo’s ramp.
DISPLAY PODS
Series of display pods introduced to the river walk and the neighboring park. Each pod contains a piece of art, artifact, prototype, objects… produced and fabricated in the casa sull’albero. The form of the pods inspired by the diamond pattern of the existing building.
GREEN PIAZZA & BALCONY LOOP
Green Piazza: The new access(bridge) cuts through the building creating a green Piazza for public gatherings. The green walls enclose the Piazza to separate the workshops and create a courtyard. It also separates visitors and passers by from the users. The walls punctured to provide glimpses of the interior activities. The Piazza creates an uninterrupted path through the building for passersby and hikers.
Balcony Loop: The balcony looping around the Piazza and provides premium vantage points to the interior activities and events. One can climb to the rooftop through the green piazza via the floating studios.
PROGRAM
Program: The green piazza slices the building in 2 pieces. One half houses the flexible programs such as cafe, dining area and game room. It is a simple interior which can easily be transformed as required. The other half contains the workshops. And the Piazza core contains two floating studios open to the public.
The hovering box on top of the building is the command center(offices) and an experimental culinary kitchen for the entire facility, with publicly accessible community garden rooftop.
RUIN VS NEW-BOX ADDITION
Our proposal maintains the two different styles represented in the original building design. The north and west façade, facing the main street, restored to their original state with the geometric engraving, the cornices and the ornamental elements. On the other hand the south and east face stripped down to the modular opening, maintaining their rationalist imprint, providing panoramic views to the river.
The existing structure houses workshops, meeting, and event spaces. This main space is located on the ground floor level of the structure along with several mezzanine floors. It is accessible from both streets and park through the wrap around balcony.
The new access(bridge) cuts through the building creating a cleft (green Piazza) for public gatherings. The green walls enclose the Piazza to separate the workshops from public thoroughfare and create a courtyard. It also physically isolates visitors and passers by from the users. The walls punctured though to provide glimpses of the interior activities, And the balcony loop creates customized vantage points of the action.
Hovering above the existing structure is an indoor/outdoor box offering space for contemplation. It contains the command center(offices), an experimental culinary kitchen and a herb garden on the rooftop.
Roof Garden and Seasonal growing: The roof deck south facing stepped system creates a small community garden to grow food for culinary use. Other seasonal growing greenhouses are installed inside the tower to extend the growing season.
